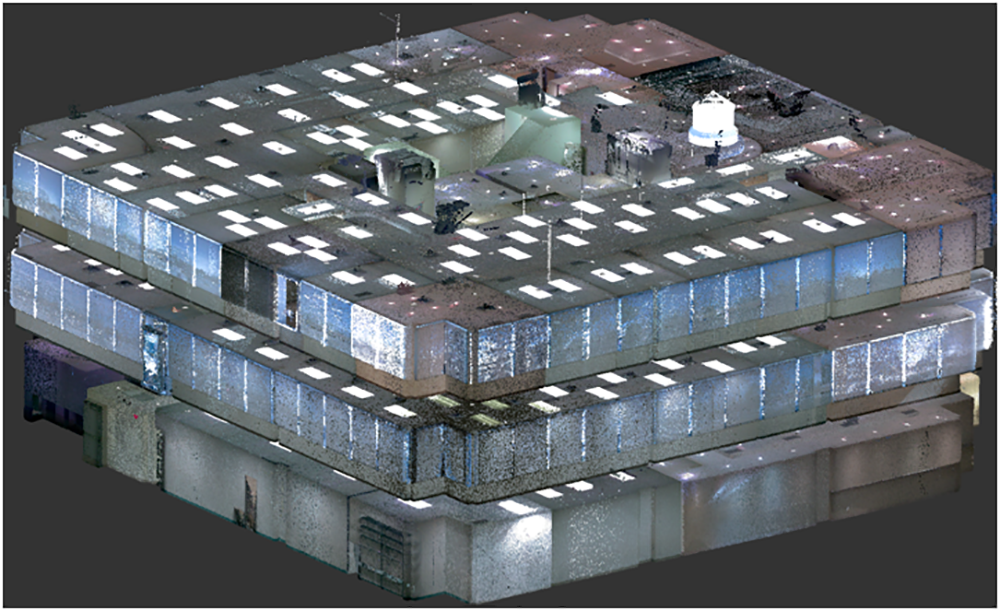
The Challenge: The new owner of the existing 3-story building needs to make changes to the building interior. However,
they did not have 3D models and architectural drawings of the building to give to the architecture firm for designing new interiors. Traditional manual measurement processes would take too long and would be inaccurate for new interior design.
The Solution: V3D Technologies visited the site to understand the scope and deliverables. We used LiDAR 3D scanner to
scan the building accurately floor by floor. Multiple overlapping scans were taken on each floor and registered together to form a single colorized point cloud bundle for each floor. Real color image at each scan set-up was also captured to facilitate data viewing for downstream applications. Finally, bundle point clouds of 3 floors were registered together to create a single colorized bundle point cloud of the entire building.
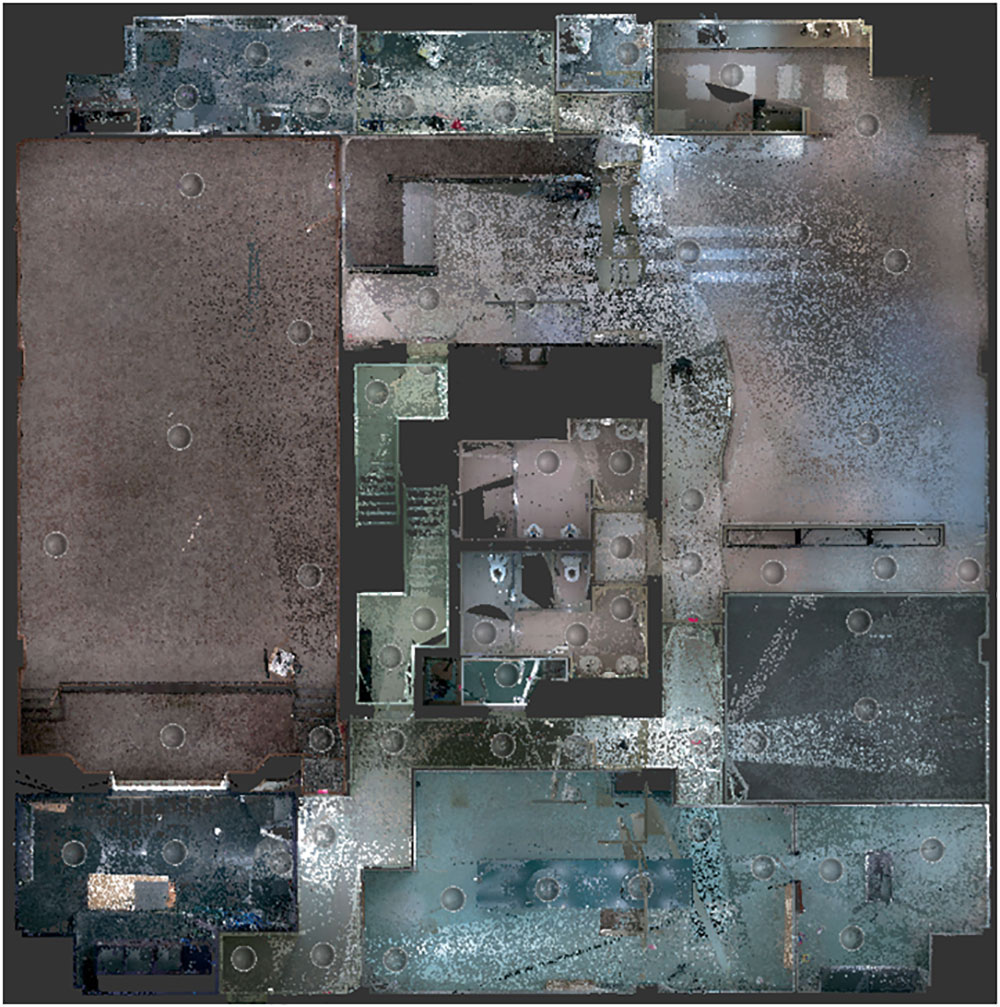
Point Cloud Bundle of Floor 1
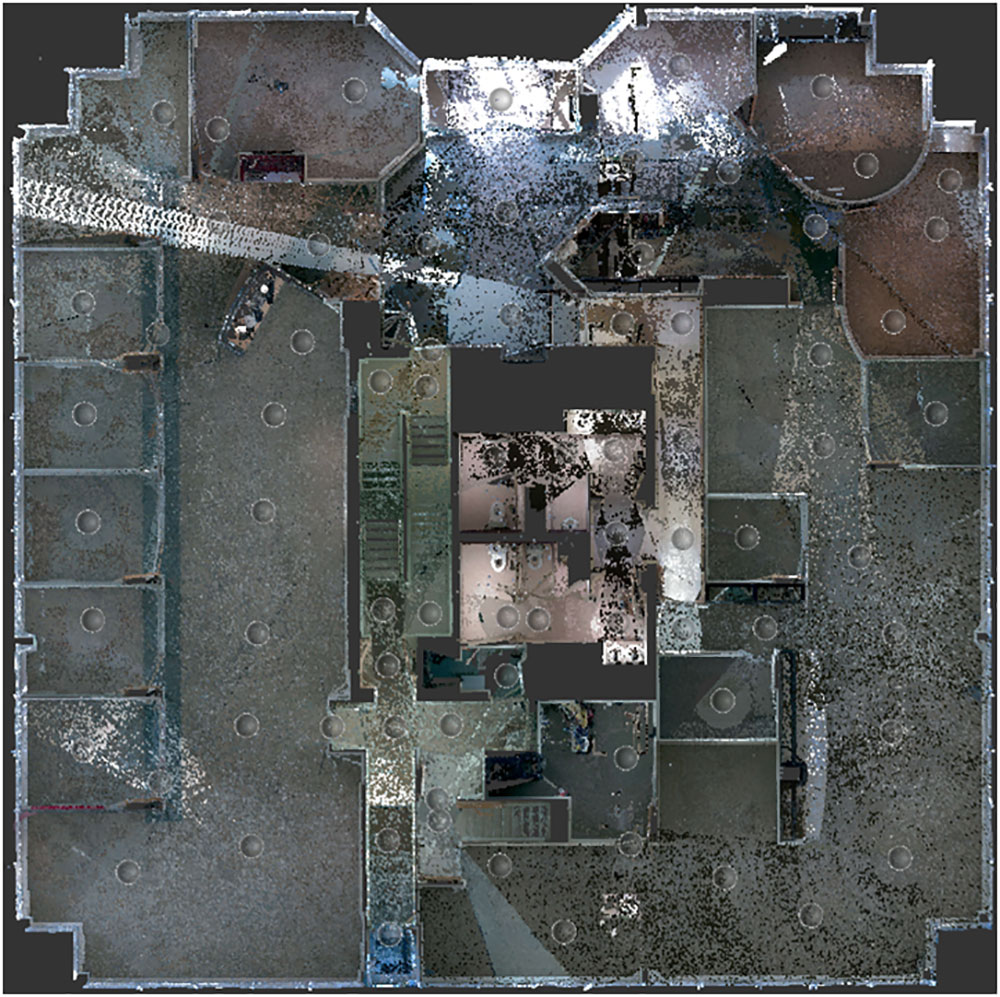
Point Cloud Bundle of Floor 2
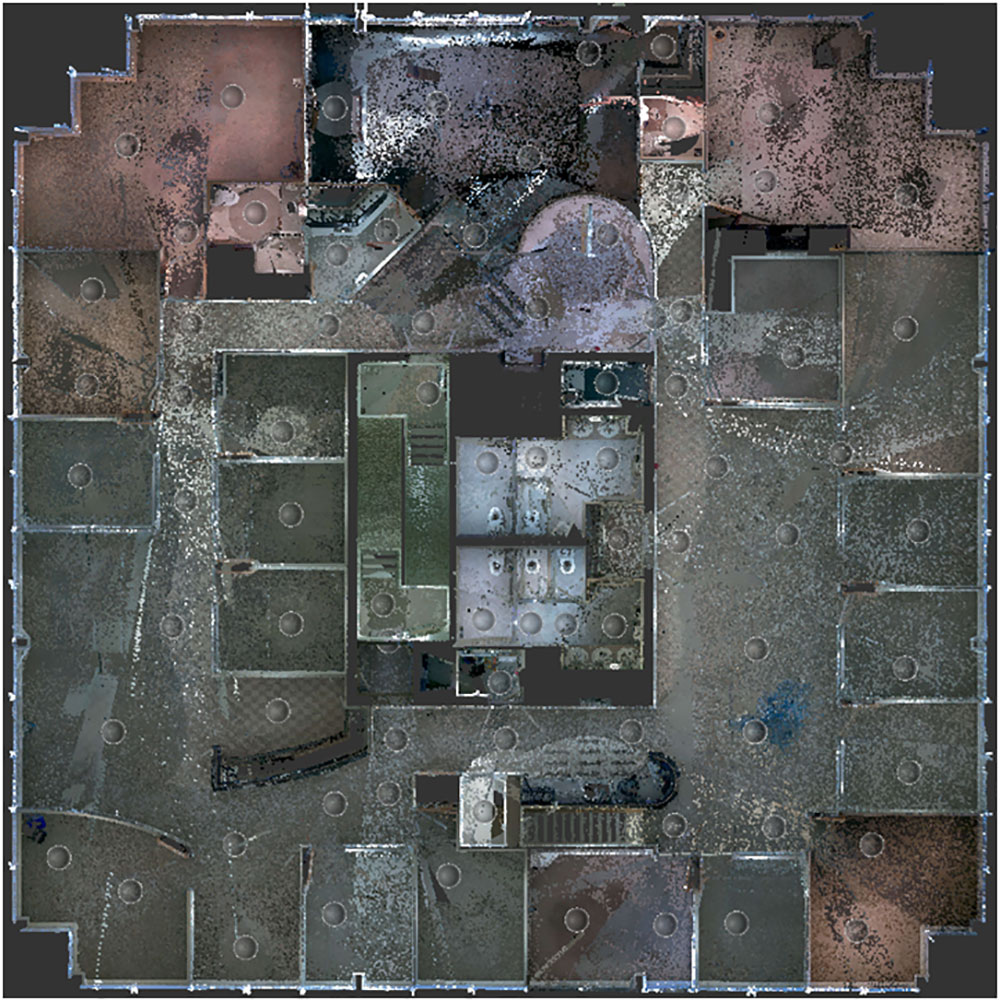
Point Cloud Bundle of Floor 3
Point cloud bundle for each floor were then registered together creating one single bundle for the entire building. A total
of 226 set-ups were registered together to form a single bundle of 2.2 billion points with negligible bundle error and cloud-to-cloud deviation.
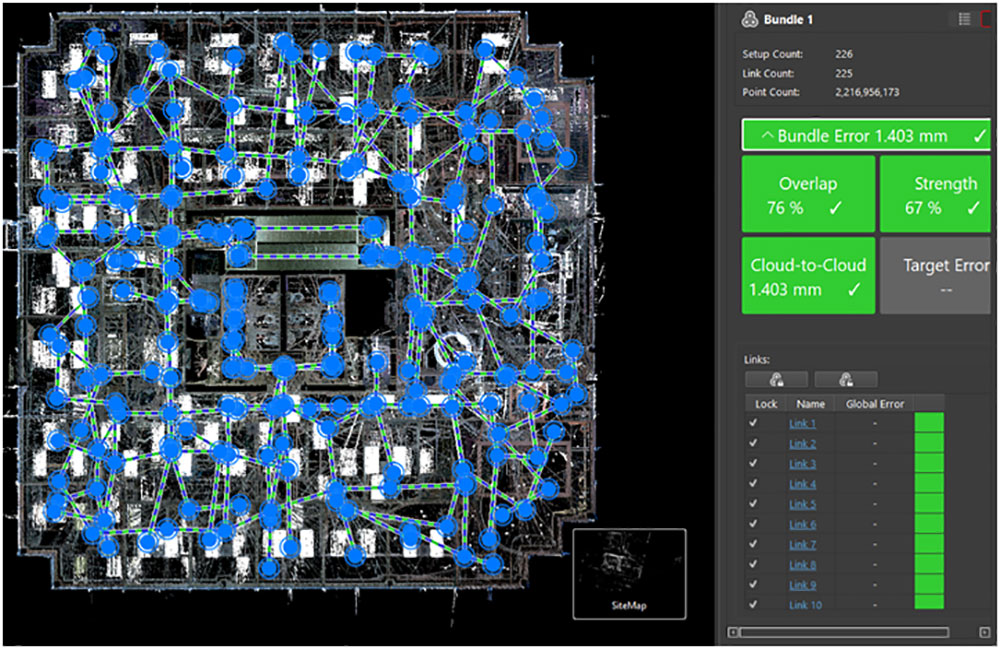
Point Cloud Bundle of 3-Story Building
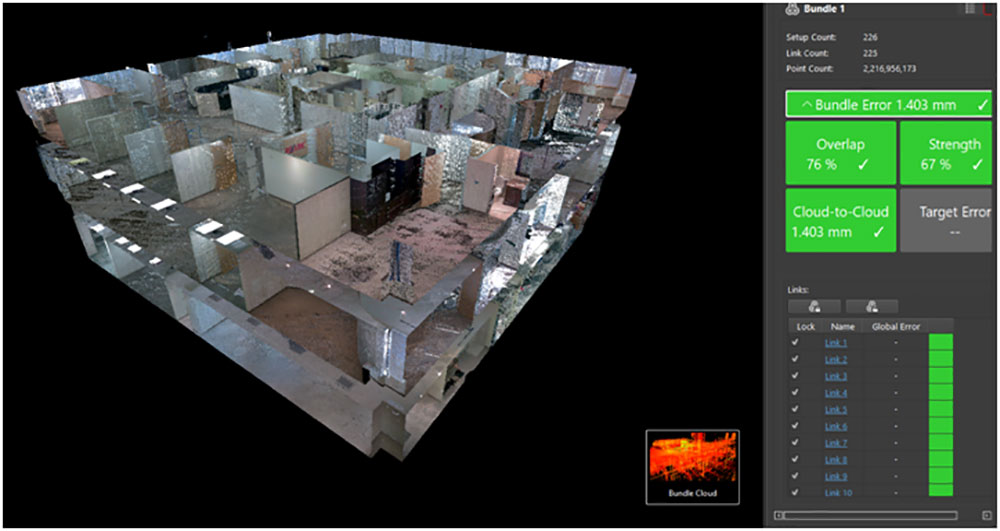
Point Cloud Bundle of 3-Story Building
Point Cloud bundle was then exported as RCP file for downstream applications. Data was imported into Autodesk Revit for the creation of 3D BIM model.
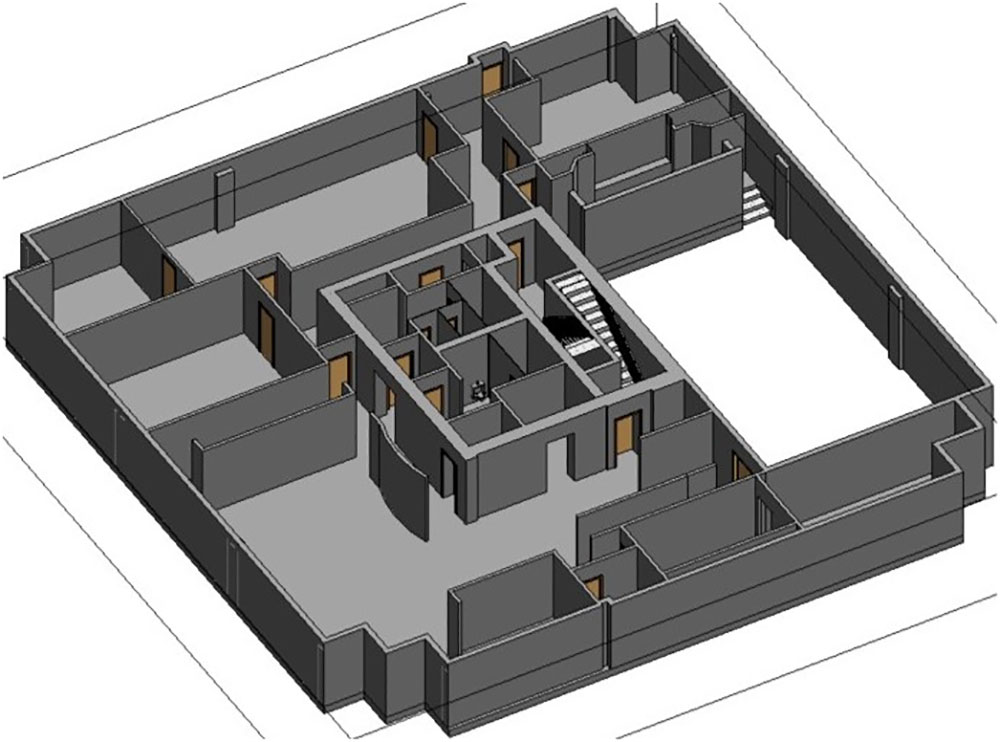
3D BIM Model of Floor 1
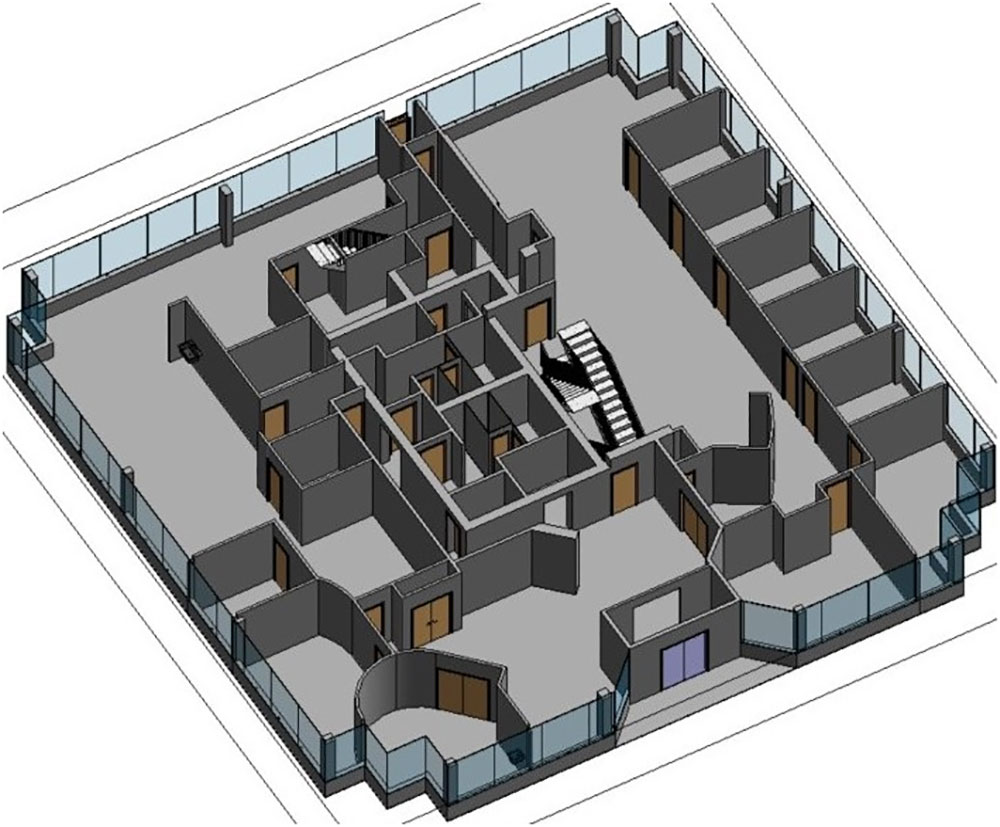
3D BIM Model of Floor 2
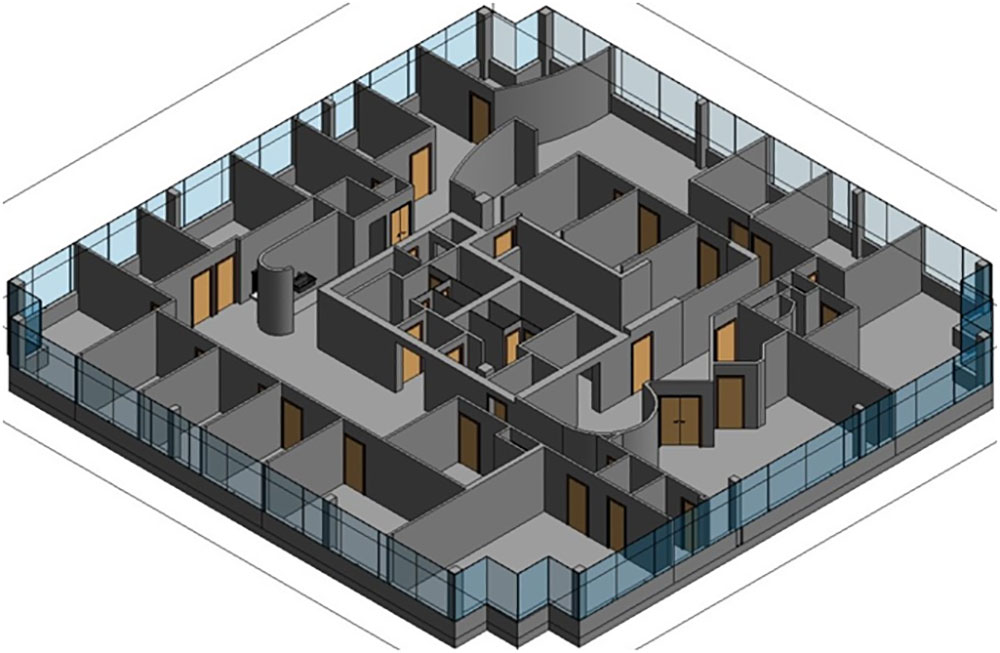
3D BIM Model of Floor 3
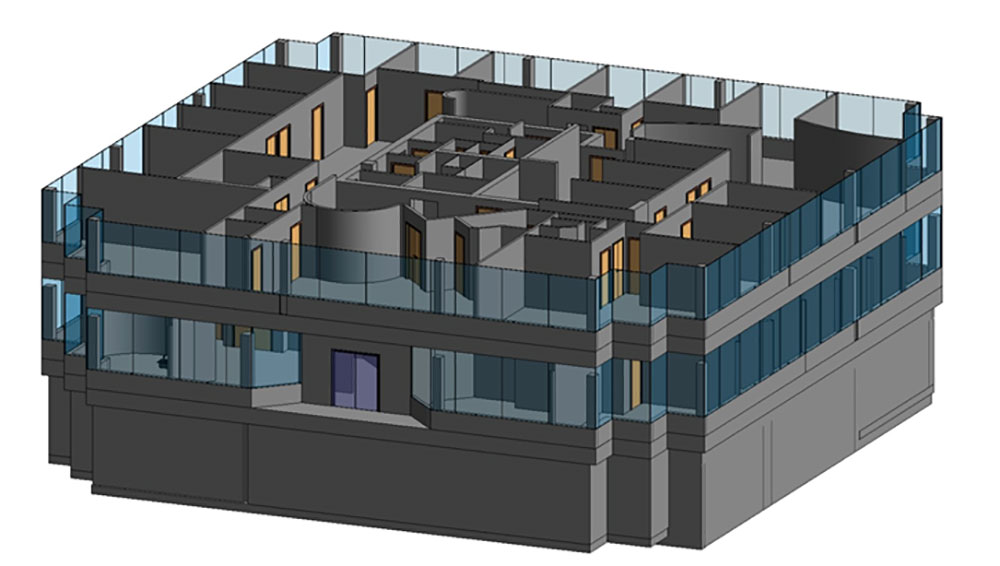
3D BIM Model of 3-Story Building
Next, 2D floor plans were created for each floor from 3D BIM model.
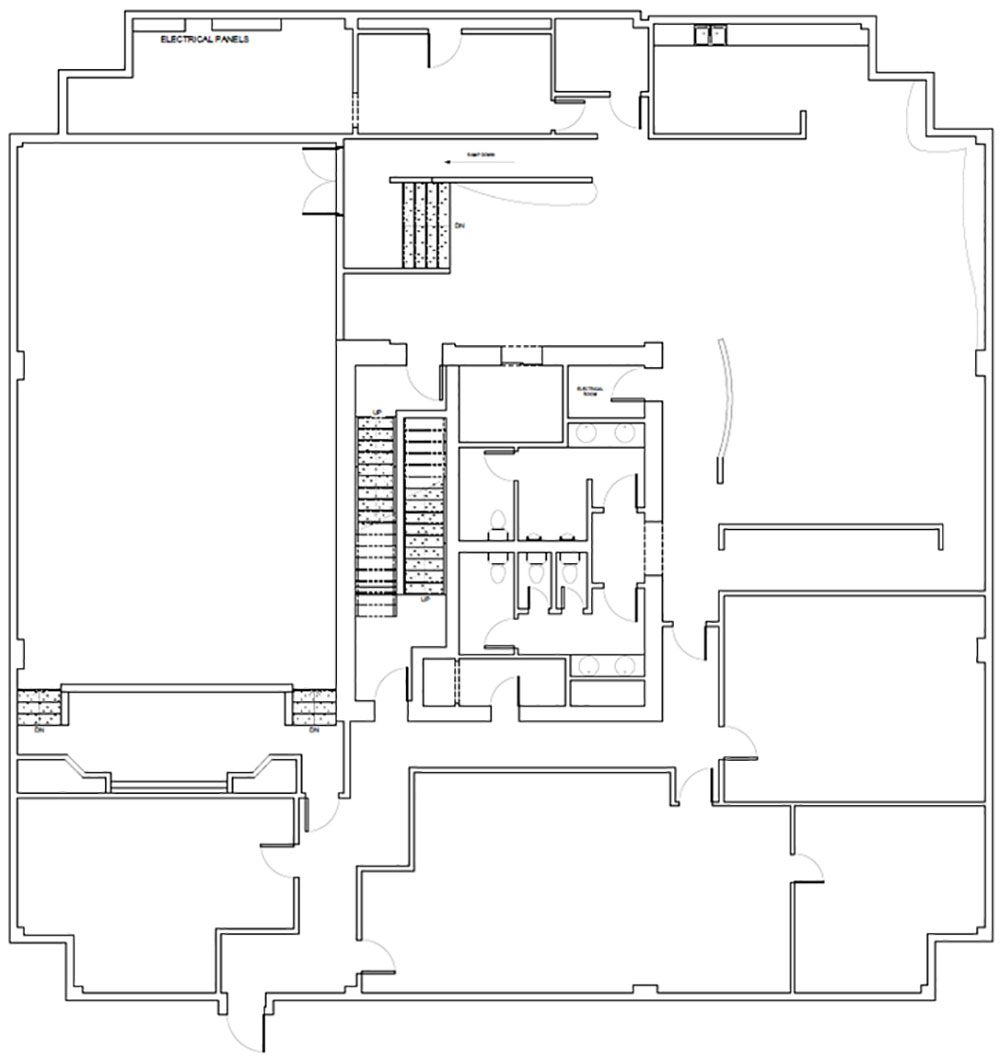
2D Floor Plan
Conclusions: Using LiDAR 3D scanner, we accurately captured existing building features in the form of a point cloud with millimeter accuracy. The process was done in a fraction of the time as compared to traditional methods of measurement. Accurate point cloud scan data also facilitated precise measurements and the ability to assess spatial relationships, dimensions, and volumes. Scan to BIM 3D CAD model was created in Autodesk Revit followed by 2D plan views to facilitate new interior design while referencing existing build conditions.
